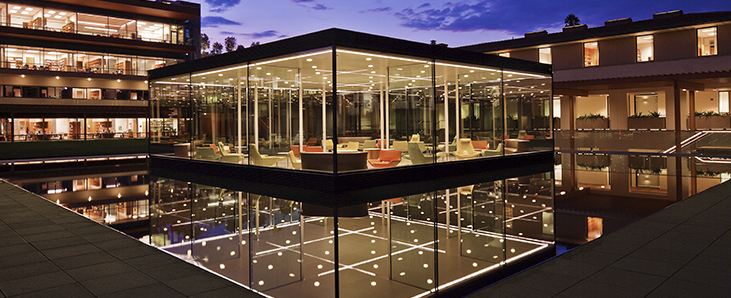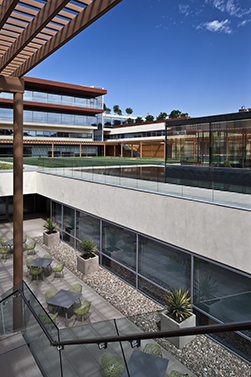

Designed by world-renowned architect Rafael Viñoly, the Kravis Center (named in honor of CMC benefactor Henry Kravis ‘67 and Marie-Josée Kravis) is a five-level, 162,000-sq-ft academic and administrative facility which serves as the western gateway to the campus. The Center includes the Office of Admission and Financial Aid, over 50 faculty offices, classrooms, seminar rooms, five research institutes, an underground parking structure, and outdoor fountained courtyards and landscaped patios.
The Kravis Center creates a defining architectural identity for CMC. Sunny terraces and breathtaking views of The Claremont Colleges and the San Bernardino Mountains set the stage for the growth of the College’s collaborative culture in this visionary new facility.
In designing the Center, Viñoly envisioned an integration of exterior spaces that would be used for classes or informal meetings. The building’s terraced floors are stepped back as the building rises to control scale and maintain harmony with the adjacent campus. It complements and physically connects the existing Roberts North and South as it opens the corridors to further engagement among academic disciplines. The Center’s most photographed feature is its all glass Living Room (aka the “Kube”) that floats on a Mesabi black granite reflecting pool and is always available to the entire College community.
Earning the U.S. Green Building Council’s LEED Gold certification, the Center includes notable sustainable features such as radiant panel chill beams for heating and cooling, naturally lit internal spaces, and “green roof” decks, all that take advantage of its Southern California climate.
The Center is also an award-winner for the College, winning the ENR 2011 awards for Best Higher Education/Research project in the nation and Best Overall project in California.
