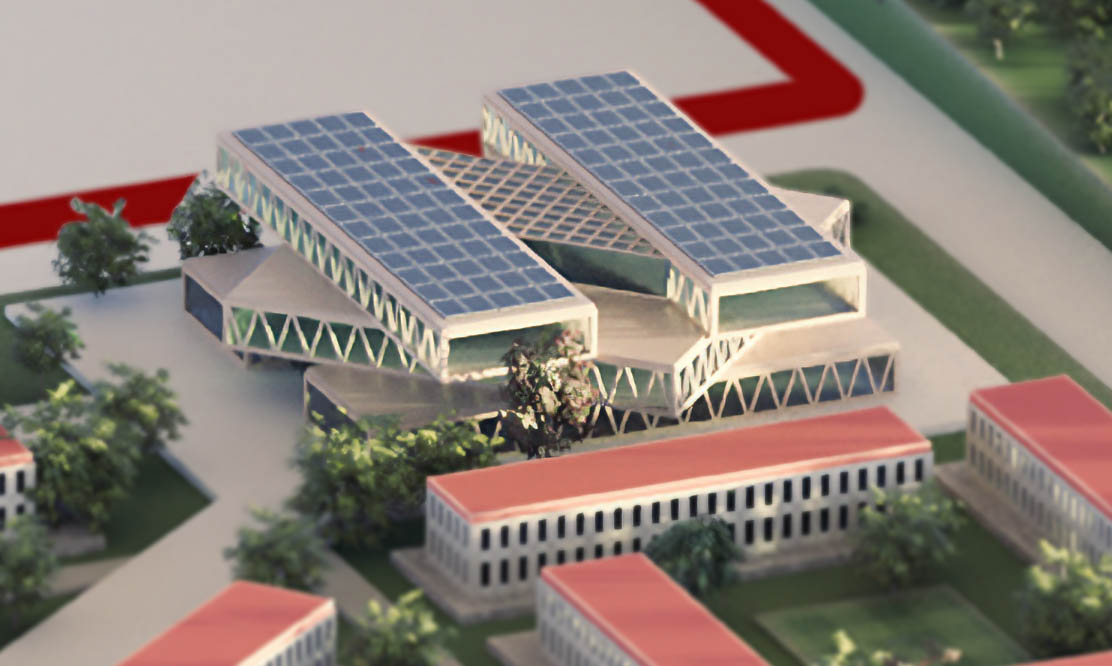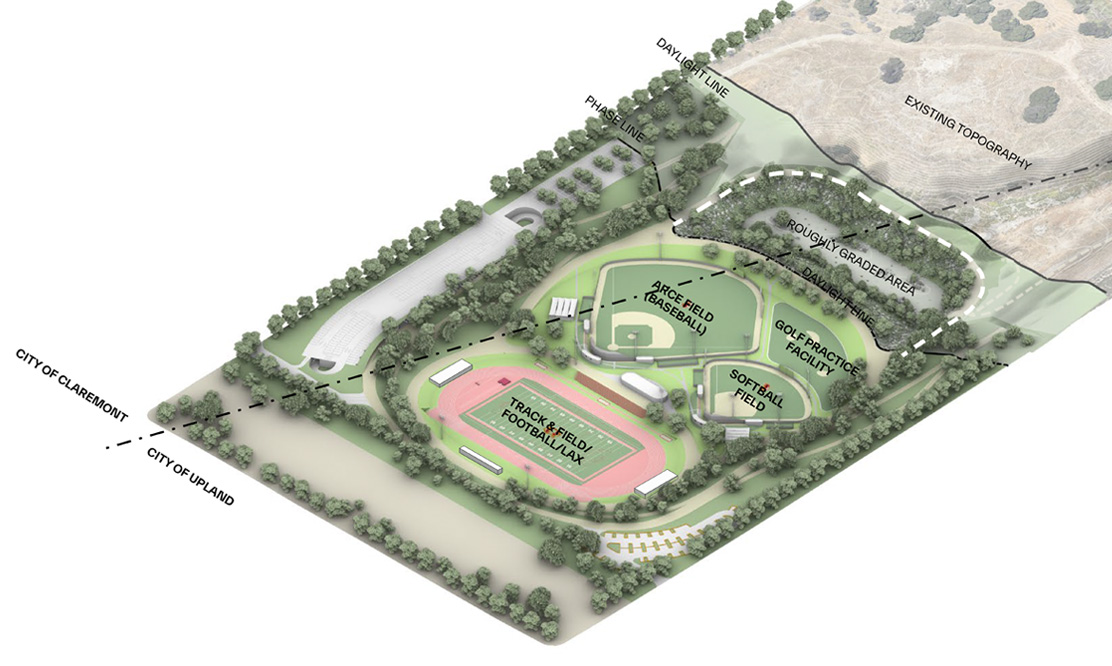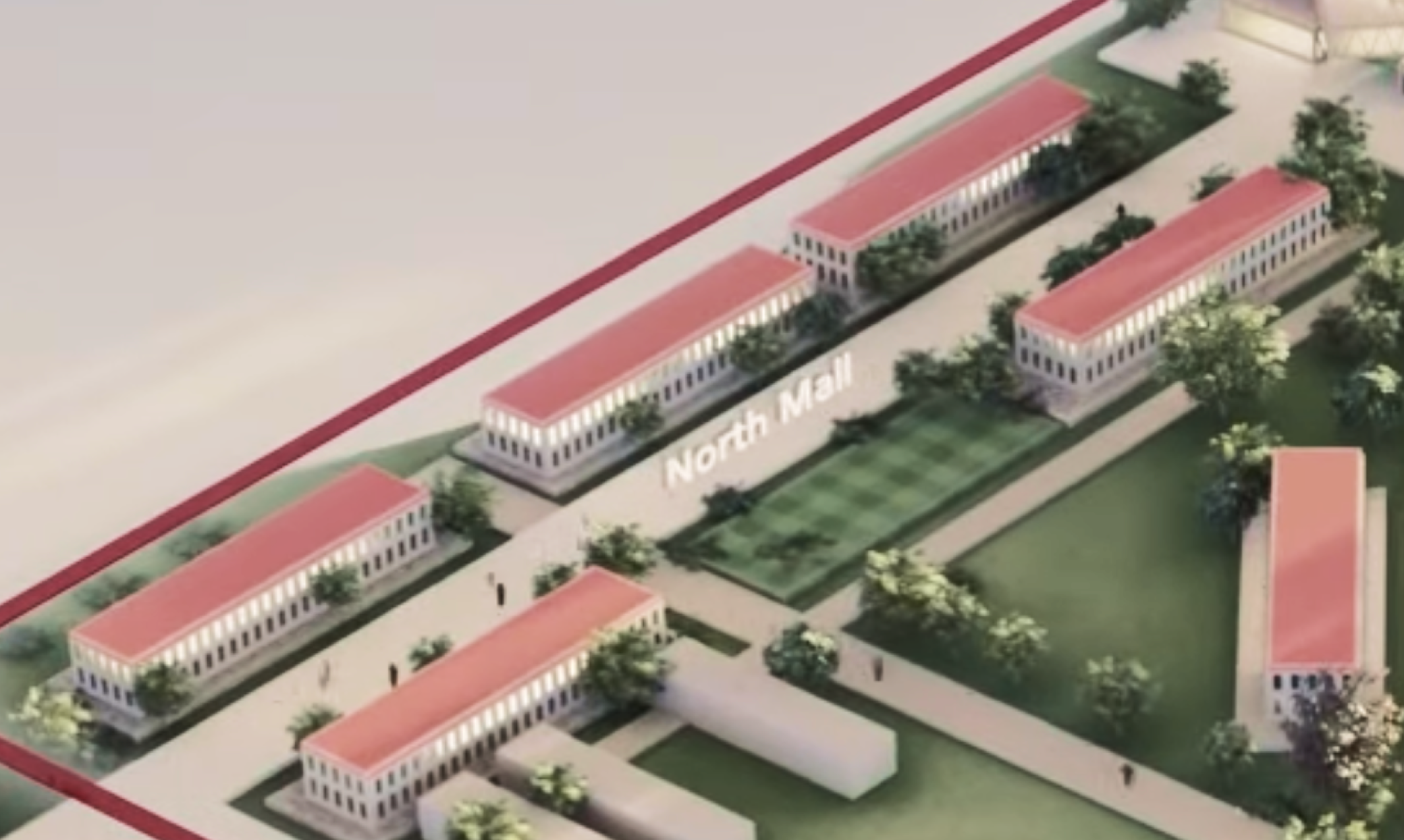The Roberts Campus
From our founding, CMC has always been a residential college, investing in the intersection of academic and social experiences. With the opportunity to double our campus size, we will continue to envision and reimagine how we live, work, and play as a community, while retaining the defining CMC characteristics in our residential and co-curricular experiences.
Phase 1
The Roberts Campus begins with the Robert Day Sciences Center, an iconic facility, home to the new Kravis Department of Integrated Sciences and further expanding CMC’s commitment to preparing future leaders. Designed by world-renowned architectural firm BIG-Bjarke Ingels Group, the center’s open and light-filled design is a metaphor for conversations between core disciplines and the College’s innovation of undergraduate sciences education.
Fulfillment of CMC’s priorities for robust residential and co-curricular spaces continues with additional Phase One projects to extend the current North Mall to include academic and administration spaces, and the creation of a park-like setting east of Claremont Boulevard as a new home for athletics and recreational facilities.
ROBERT DAY SCIENCES CENTER
Located on the eastern frontier of the current campus footprint, construction has begun on the Robert Day Sciences Center, home to CMC’s new Kravis Department of Integrated Sciences. Recognizing that scientific and computational innovation has touched every aspect of society, the Center is designed to foster transparent and dynamic interaction between faculty, staff, and experts, as well as across disciplines and applied research and learning opportunities.

SPORTS BOWL
With the acquisition of the gravel pit across from campus, a newly envisioned, park-like setting will be prepared for new athletic fields and facilities, starting with new baseball and softball fields. Soccer, rugby, and lacrosse fields, as well as a track, football field, and new aquatics center are planned in future phases.

NORTH MALL
A newly extended North Mall will create a main pedestrian thoroughfare to further encourage social interaction and engagement, with new academic and administration buildings to replace those found in Bauer Center.

Future Phases
Campus growth in future phases will focus on other elements of the Roberts Campus, including:
- A Diagonal Mall connecting the Robert Day Sciences Center to Roberts Pavilion, with the opportunity for adjacent academic and administration buildings;
- A Commencement Green to provide a beautiful and accessible space for graduation and other special events;
- A South Mall from Roberts Pavilion to the Sports Bowl, with safe passage under Claremont Blvd;
- Expansion of the student apartments to further enhance the senior year experience;
- Continued development of the Sports Bowl, with additional opportunities for competition and play; and
- A new aquatics center on the southeastern portion of the Sports Bowl.
