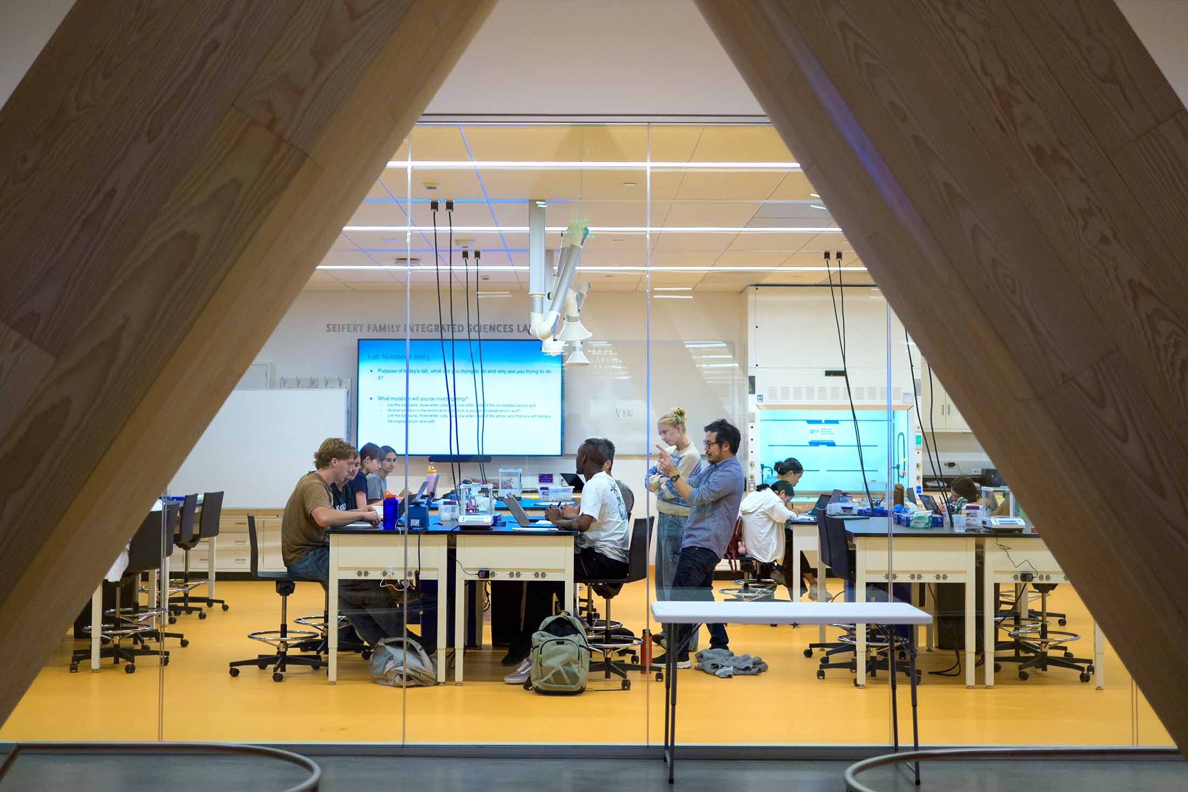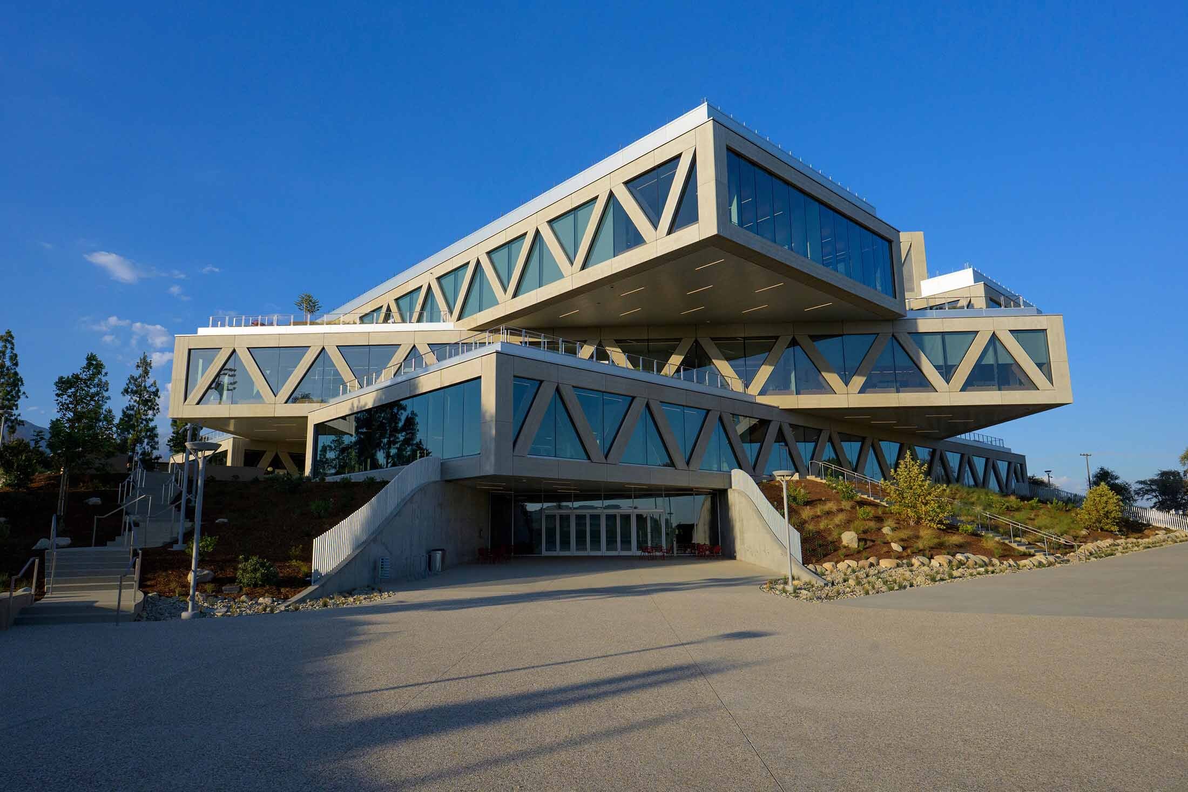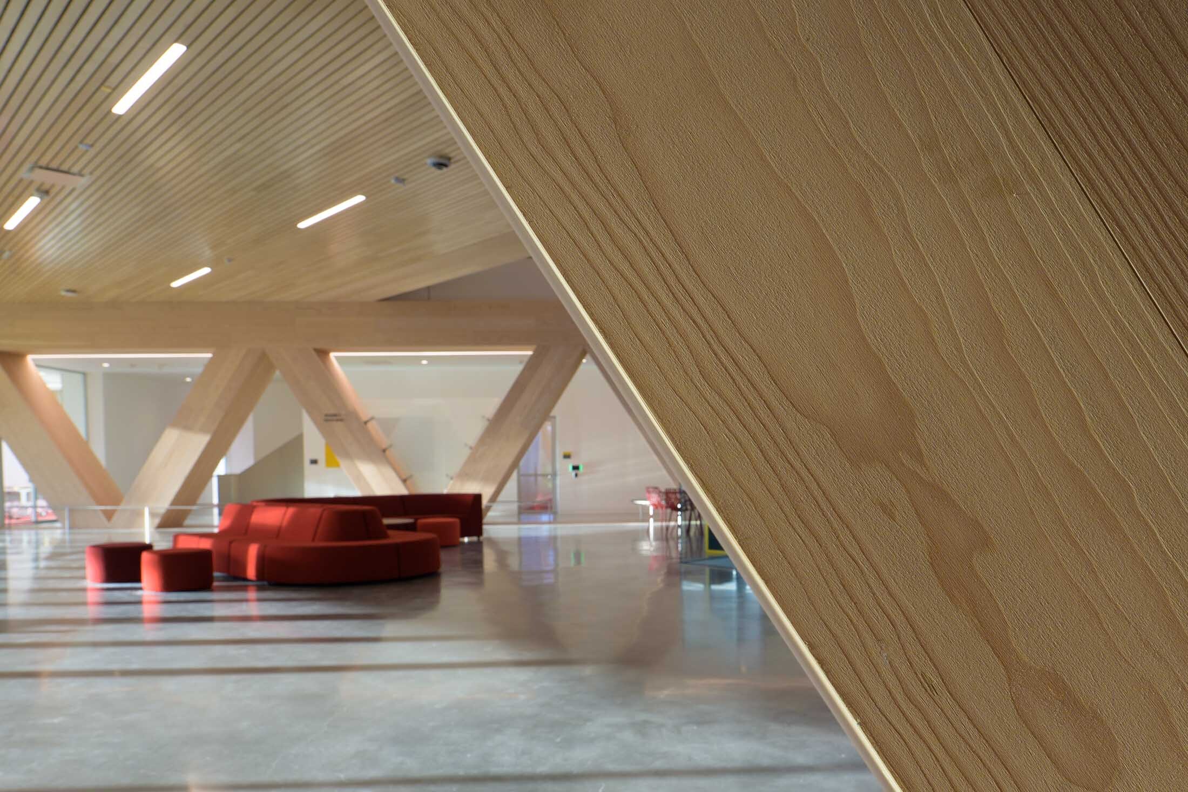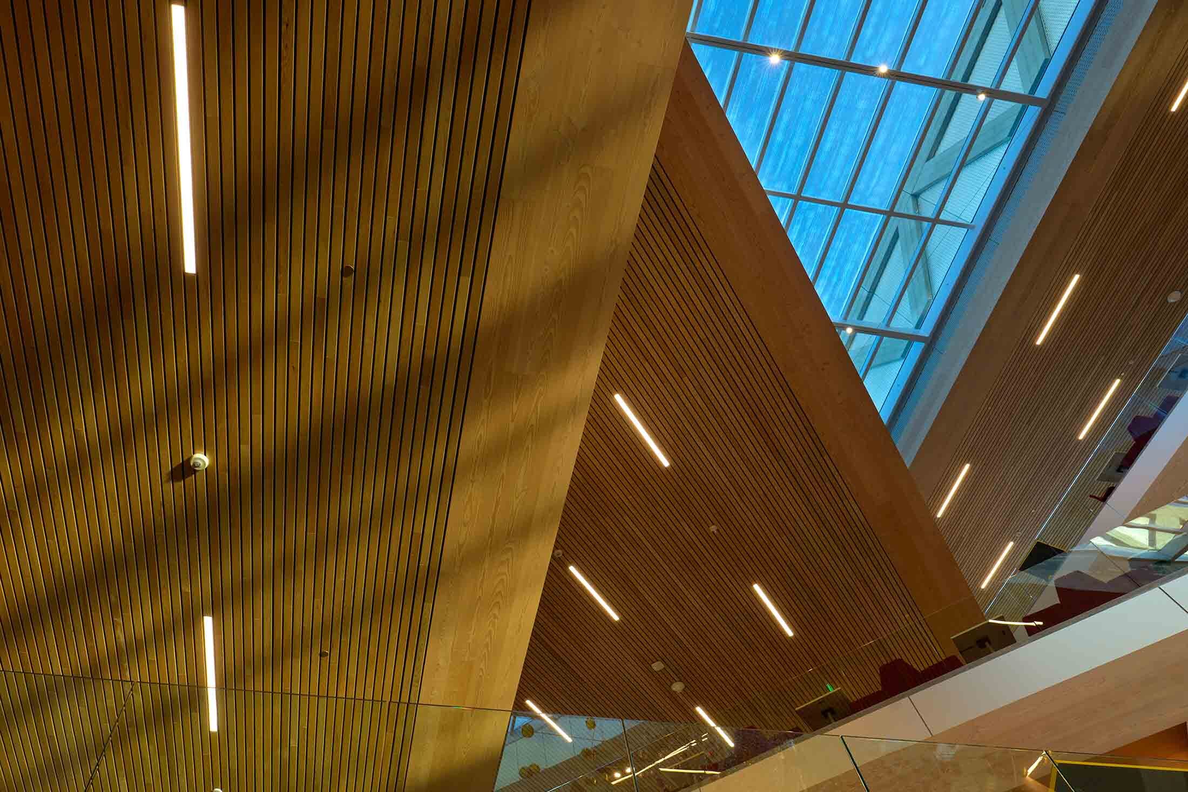Bjarke Ingels is the founder of BIG-Bjarke Ingels Group, a globally renowned architecture firm with design studios in several cities, including its home base of Copenhagen, New York City, London, Barcelona, and Los Angeles. Since founding BIG in 2005, Ingels has led designs that “redefine typologies and challenge conventional constraints,” including notable collaborations with Google, LEGO, Toyota, and public projects such as the Prague Philharmonic, Zurich Airport, and Suzhou Museum of Contemporary Art. CMC’s Robert Day Sciences Center (RDSC) marks BIG’s first built project in the Los Angeles area.
Prior to his visit to campus for the RDSC dedication and ribbon cutting on September 26, we spoke with Ingels about his vision and intention for the project, and now that it is complete, what stands out most about this unique integrated sciences partnership in higher education.
Congratulations on being part of this incredible effort to build and complete the Robert Day Sciences Center. With the RDSC finished and in use, how are you reflecting on the progress of this vision that has added so dramatically to CMC’s campus?
First of all, the building as an integrated sciences center plays a major role in the expansion and reconfiguration of the campus. And it also plays a pivotal role in exploring what education and science will be from now on and in the future, with the arrival of artificial intelligence, computer sciences, and data sciences together with the life sciences. So, if we start there … what used to be incredibly distinct silos of knowledge now come together in order to empower each other to make those next breakthroughs.

In that sense, I think buildings like this one try to undo the separation between labs and classrooms, between various kinds of faculties of knowledge. We have to provide all of the technical capabilities needed in an academic building, of course, but we also wanted the flexibility to turn a lab into a classroom, or to turn a computer lab into a wet lab, and at the same time try to create as much visual and physical invitation between the different spaces, between the different floors. So, in many ways, this project is an oxymoron. You want to break down all the barriers for interaction, but for technical reasons, you want to maintain all the barriers that are necessary.
That is what has made this building so incredibly interesting to design. To somehow deal with that dilemma, or that oxymoron of needing to make labs and technical spaces that adhere to specific requirements while also trying to create as much invitation visually and physically between the different floors and faculties. And why is that interesting? Because I think it’s something that every field, professional or academic, will be negotiating in the next couple of years. You’re going to see this kind of “coming together” of so many different fields that used to be separate because they become integral to assisting each other in making the next breakthroughs.
In the same spirit of coming together, how do you see the RDSC serving as a central point of engagement for everyone at CMC?
I see the building and its placement serving as a kind of “hinge” in the orchestration of the kind of expanded master plan that we've created together with CMC—which is essentially taking the North Mall and turning it into a zigzag to become the South Mall. And that zigzag is book-ended in the northeast by the Robert Day Sciences Center, and in the southwest, with the existing (Roberts Pavilion). So, in that sense, the architecture of the building is almost like this kind of omni-directional hashtag. It’s essentially a series of parallel buildings that … stack on top of each other—facing east, west, north, south—so you end up with each floor oriented in a different direction. The building embraces and welcomes people arriving from multiple directions. It doesn’t really have a front or back to it. And because the building orients itself in every single direction, it also captures incredible views of the surrounding valley and hills, as well as the future Sports Bowl (across Claremont Boulevard) that will also be part of the reorchestration of campus.
The building is really, quite literally, a distributor of flows. It’s a distributor of the flow of people. A distributor of the flow of knowledge of both student body and faculty. And it creates the most intuitive extension of the mall for this extended campus master plan.

How did this partnership with CMC bring together creative and technical elements that felt aligned with BIG’s core architectural values?
As architects, we’re always curious because each commission, each building, each program, has within it the seed of something novel or fresh that we haven’t seen before. Often people end up emphasizing the fact that there is something different or playful or almost sculptural about some of our projects. We actually have a sort of frugality that our buildings only look different because they perform differently. It's not some random variation or kind of irrational distortion. It's rather that we want the building to not only do what a typical building does, but we actually spend time with our clients and collaborators trying to identify, “What is it that the standard solution cannot do that we would like this building to do?”
For this project, that means a three-dimensional space where you can see your fellow students and your teachers on multiple levels. Even if you're not doing anything with a particular person (on a given day), you’re still going to catch a glimpse of them two floors up. And you can even give a shout out and say, “I wanted to give you this thing. Or can we talk about this later?” So, in a way, it increases the invitation to exchange, which is what really drives innovation in these highly interdisciplinary spaces.
The rotation not only creates this indoor space for exchange, but it also creates a series of terraces on the surroundings of the building. And again, because of the kind of rotation of the floors, you have floating terraces, but you also have a lot of overhangs with shade underneath. So, there will always be rather abundant outdoor space on the ground, but also on the higher levels that take advantage of the Southern California climate … the creation of this kind of free flow and friction between the different faculties to potentially trigger the next eureka moment.
The interior wood stands out as warm and inviting, perhaps even unexpected in what would be perceived from the outside as a sleek, modern science building. How did you approach that aspect of the design, and how intentional is it for you to evoke emotion or ‘a feeling’ through components like this?
There are studies that show how the richness of your environment impacts the neurological connectivity of your brain. Essentially, your capacity to make new connections and new ideas is impaired by an unstimulating environment. In that sense, we wanted to create an environment that invited different kinds of thinking.

As a result, we started looking into timber. We quickly found out that, because of the seismic requirements of Southern California, it was going to be very difficult to get the stiffness that was required for the wet labs with just timber. In the end, we ended up with a steel structure with timber cladding that brings beautiful warmth and texture … that somehow contradicts your expectation of what a science center or a data lab would look like. Then on the outside, because of California weather, timber would quickly be destroyed by the blazing sun. We ended up with pre-cast concrete elements, but those elements are cast up against the timber. So, the warmth of the concrete inherits the warmth of the wood—and the texture of the concrete is an imprint of the texture of the timber.
On one hand, it’s a very technical building. And it has a very disciplined idea. But it is materialized with warm, organic elements and patterns from the timber. There’s an informality, an organic quality, that you wouldn't expect in this kind of project.
What feels most distinctly CMC and BIG, together in partnership, through this project?
It starts with the idea for an integrated sciences building. And from there, the ability to embrace this kind of strategic, long-term thinking of the master plan, and (for CMC) to then go out and secure the funds through the sponsorship of Robert Day and many others … (and to further embrace) the spontaneity and the kind of innovation and dynamism that it takes to remain a relevant academic institution in times that are changing so rapidly—it is quite incredible.
And this project has happened incredibly fast for us. Maybe four years from when we started? That may sound like a long time, but in architecture, it's really the blink of an eye. Just as a reference, we began working on the design of the Zurich Airport when I was in my 40s, and I will be comfortably in my 60s when we open it. So, that tells you a little bit—and just even saying it, it feels like my life has passed me by! (Laughs).

What do you most want the CMC community, as well as visitors to campus seeing it for the first time, to know as they are experiencing the Robert Day Sciences Center?
As you move around the building, it really changes character. Because every floor is like a sculptural volume that is oriented in a different direction. The more you get to know it, the more it dawns on you that there’s a reason for everything. That’s a bit like science—that when you look at the complexity of nature, everything seems overwhelming and confusing and random. But the more you dig into it, the more pieces of the puzzle fall into place, and you start realizing that what seemed like coincidence, you know, might instead have been providence. What seems random is actually causality. The more time you spend within it and around it, the more you’ll discover places you didn’t know existed, and the more you’ll understand that those relationships are part of its reason for being.
That’s what I appreciate most … the contradiction of the performative and the playful, the rational and the experimental, that I think really speaks to the essence of the building. Speaks to the essence of CMC’s vision in putting this idea forward. Speaks to the essence of how we like to design and discover new ideas.
It’s one thing to create the environment. To have the eureka moments. But like they say in the entrepreneurial environment, ideas and visions are cheap. What’s really hard is execution. And you know, as much as we love to make drawings and build cardboard models and make pretty pictures, the reason we do all of this is for the moment we’re going to experience together (on September 26)—when fantasy becomes reality, when abstract vision becomes concrete reality.
This conversation has been lightly edited for clarity and length.

