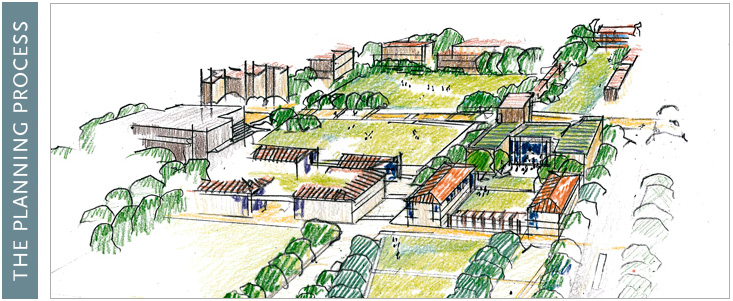The Planning Process – Choosing a Path Forward
The Master Plan process began with active listening and openness to the influences of culture, place, context, and collective memories of place that inform the fundamentally human acts of perception and habitation. Interactive workshops with CMC students, faculty, administration, and staff were conducted early in the design process. Later workshops included working with individual groups of alumni, students and faculty. These workshops revealed useful information about the college and campus culture that has been incorporated into the campus planning.
Following the selection of Moore Ruble Yudell Architects and Planners (MRY), the Building and Grounds Committee initiated the Master Plan process in the spring of 2009. A design and planning team was assembled that included mechanical, civil and traffic engineers, LEED- certified environmental specialists and historic resource consultants.
MRY led a series of interactive workshops in which CMC students, faculty, alumni and staff expressed their ideas, concerns and feelings to the design team. The design team incorporated what it learned in the workshops into a conceptual Master Plan that was unanimously approved by the Board of Trustees in December 2009.
CMC then reached out to community stakeholders, including the City of Claremont, community leaders within Arbol Verde, Claremont Heritage and Protect Our Neighborhood to receive their input. Following those meetings the conceptual plan was placed on-line for informal public review and a community workshop was held on February 20, 2010.

PDF DOWNLOADS
CMC Master Plan in Full (152 MB)
CMC Master Plan - Part 1 (55 MB)
CMC Master Plan - Part 2 (47 MB)
CMC Master Plan - Part 3 (26 MB)
