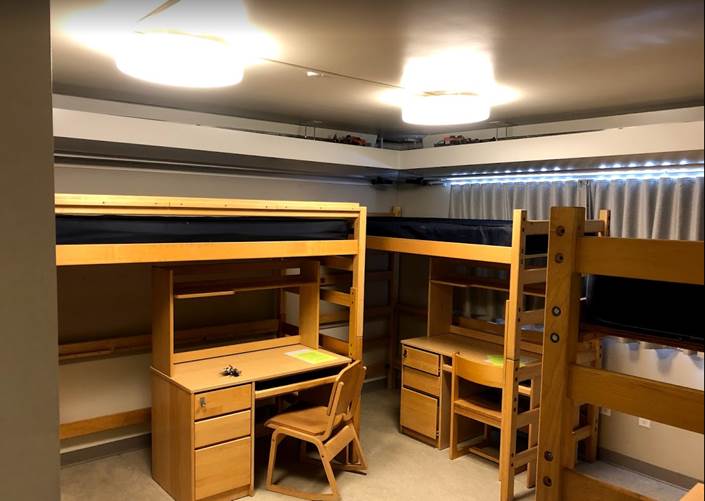View of typical interior set up in Mid Quad rooms.
Information about bed heights and furnishings
Year Constructed: 1963
Floors: 3
Total square footage: 17,928
Renovated: 2015
Use: Residence
Air-conditioning? Yes
Laundry Facilities: Yes
Lounge: 2nd and 3rd floor
Single rooms: 42
Double rooms: 15
Total residents: 72
Elevator? Yes
Single Room Size: 10' x 10' 10"
Double Room Size: 15' x 13' 4"
Beckett, Phillips, Berger, Claremont, Benson are not suggested to have a bed higher than level 3.5 because the ceiling is 8’ tall and two sides of the room have HVAC Valance unit covers that come down approximately 11” which somewhat crowd half of the width of a tall bed below it.
Please see photos below, the 3 beds are at top height currently.

